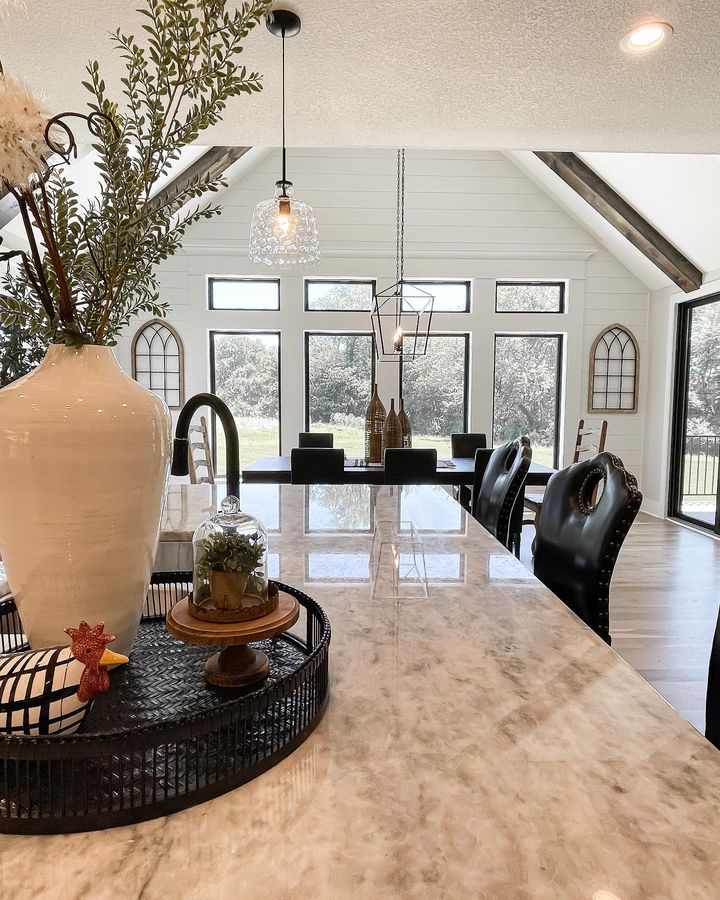Starting Floorplans
Welcome to KC Custom Homes, where innovation meets individuality in our exceptional floorplan designs
Choosing the right team to build your dream home is the first step, but also the most important. Not only do we provide the highest quality available, but we don’t lock you into the limited choice between a couple of cookie-cutter designs. Our floorplans are merely a general starting point; eager for your personal touches, unlimited requirements, and imaginative customizations.
Our floorplans are not just blueprints; they are a canvas for your dreams, meticulously crafted to provide a foundation for a home that resonates with your unique lifestyle. From contemporary elegance to timeless classics, our diverse range of floorplan designs offer a spectrum of possibilities for customization. Your journey begins with floorplans that inspire, setting the stage for a custom home that is distinctly yours.
Our 2nd largest starting floorplan, featuring a finished basement and Box Vaulted Master Bedroom. The Emerson provides 2 stories and more than enough room for the family, with the ability to customize in almost every direction.
5 Bedrooms | 4 Full-Bath, 2 Half-Bath | 3 Car Garage | 3,906 Starting SqFt
The KC Custom Homes staple and our most popular floorplan. This 1.5 Story Reverse sets the standard as an open floorplan, featuring huge vaulted ceilings and a basement bar. Bedrooms on both floors allow for a spacious aesthetic everywhere in the home.
4 Bedrooms | 3 Bathrooms | 3 Car Garage | 3,158 Starting SqFt
This Ranch Style 1.5 story reverse is built to challenge the ranch stereotype by elevating outside features and interior comfort alike. Featuring 11 ft ceilings on the main floor and an outdoor fireplace with covered patio, The Acres is the perfect template to modernize the homestead.
5 Bedrooms | 4.5 Bathrooms | 3 Car Garage | 3,437 Starting SqFt
This 1.5 story is our newest creation and largest floorplan available pre-customizations. Featuring an 18 ft entryway, game room, and 16 ft tiered basement, the available space is paralleled throughout the home from the butlers pantry to the huge Master Closet.
5 Bedrooms | 4 Full-Bath, 2 Half-Bath | 3 Car Garage | 4,584 Starting Sq Ft
A 1.5 story open floorplan embodying the luxury created by elevating the spaces you spend the most time. A free standing tub and walk in shower live harmoniously with a dedicated office, oversized island, and 10 ft basement ceilings.
4 – 6 Bedrooms | 4 – 5 Bathrooms | 3 Car Garage | 3,424 Starting SqFt

