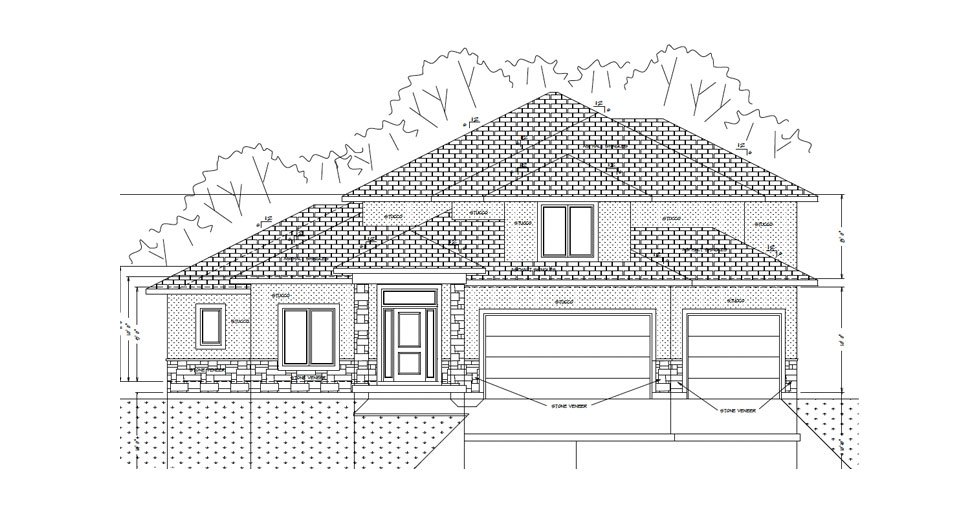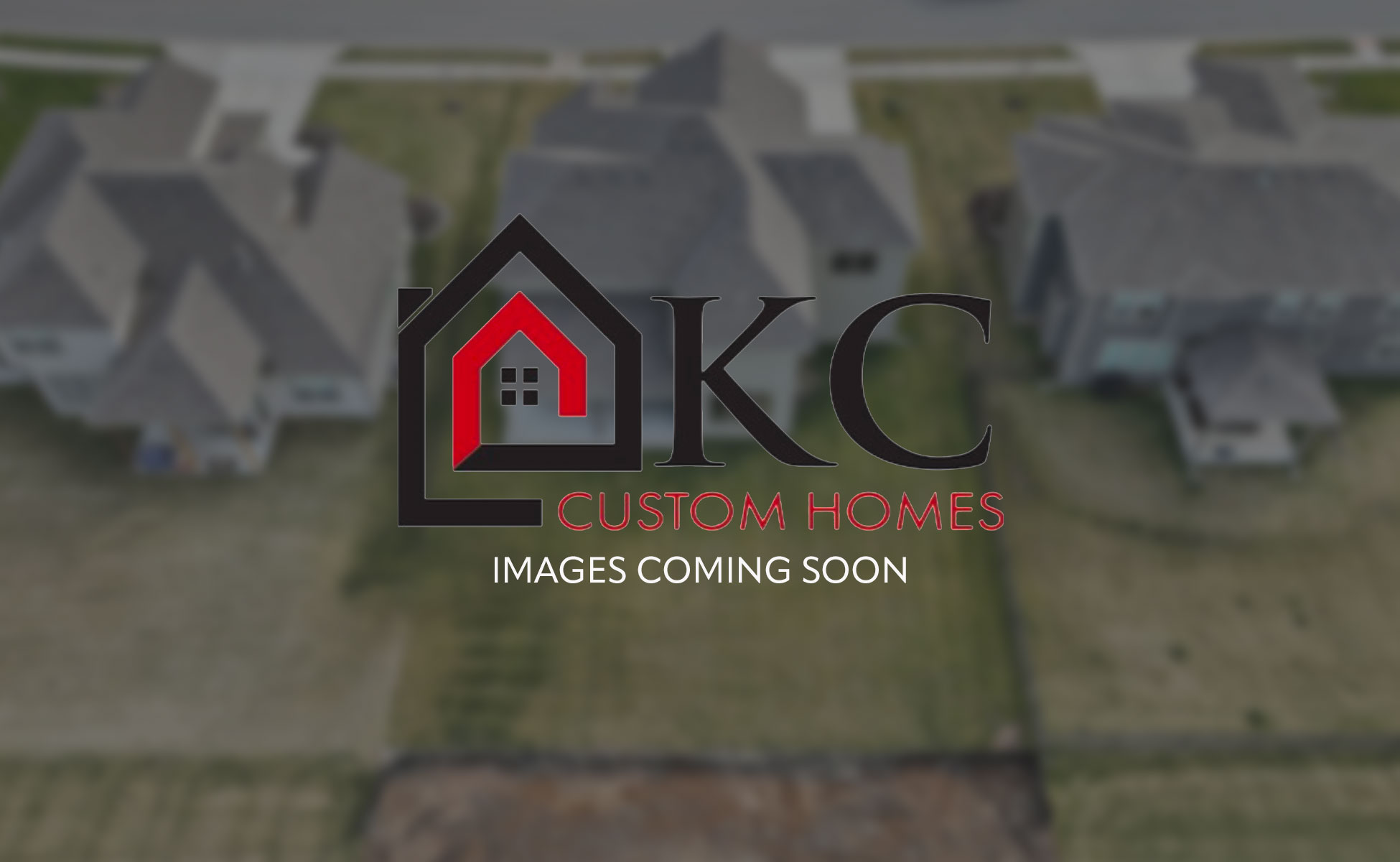5 BEDROOMS
4 Full, 2 Half bath
3 car garage
4,584 Starting SqFt.
1.5 story
fEATURES – THE WOODLAND
As you step into this grand abode, be greeted by an impressive 18-foot entryway, setting the tone for the opulence that awaits within.
Our newest and most innovative starting design features a 16 ft finished basement, tiered to allow construction on steeper lots. Vaulted ceilings make their appearance numerous times within the home such as the Master Bedroom and Breakfast Room. 18 ft ceilings in the entryway and great room are sure to impress the inhabitants and guests alike. A huge Butler’s Pantry and big Master Closet provide more than enough space to hold your belongings.
Once finished in the dedicated office on the main floor, take the party downstairs where you’ll find a bar, game room, and extra bedroom. The basement also provides a 4-panel slider and walkout porch harmoniously constructed to a point you may not even notice the elevation change.
STRUCTURAL VISION
The design philosophy focuses on maximizing every square foot, providing an abundance of room for both everyday living and grand entertaining.


